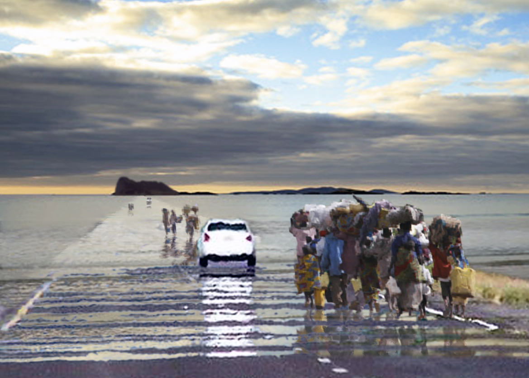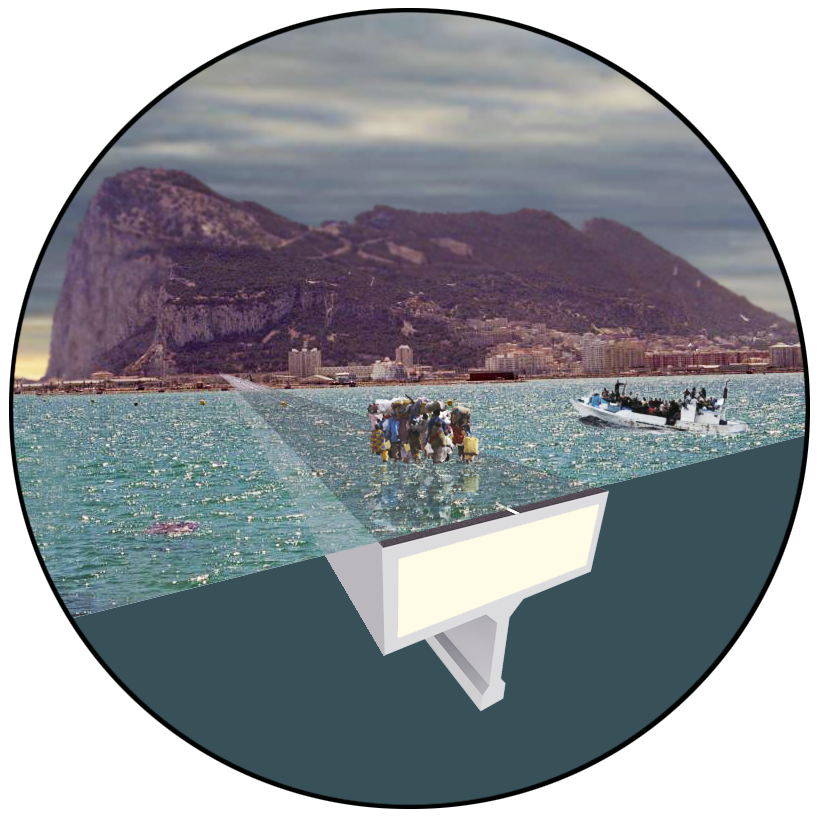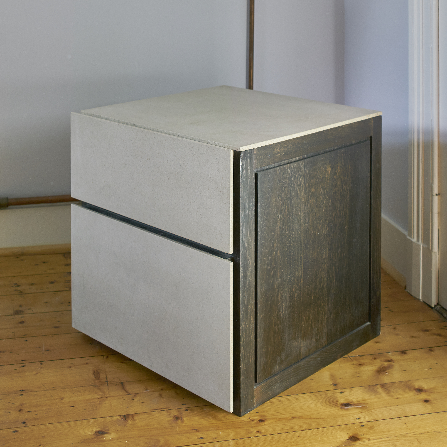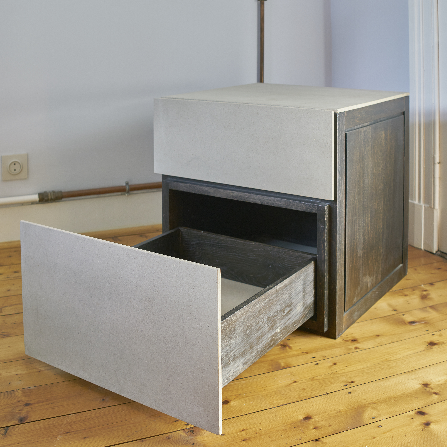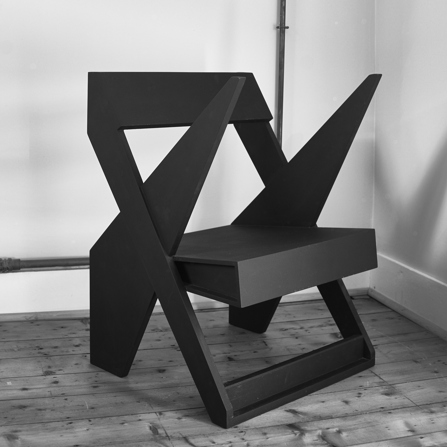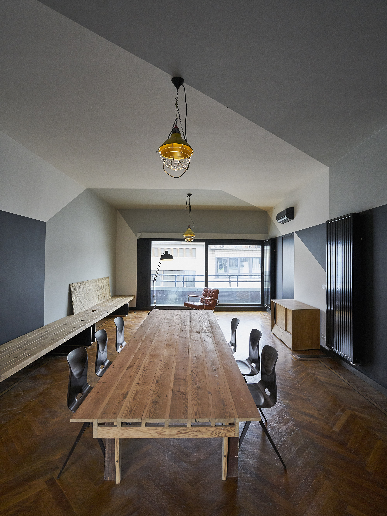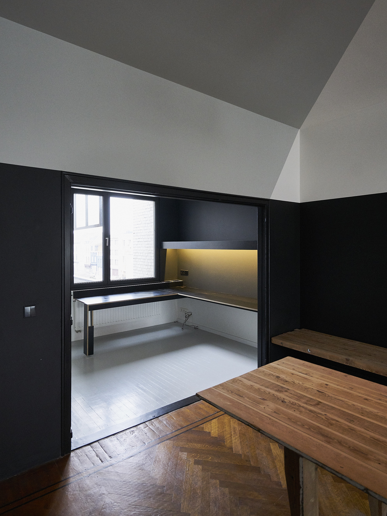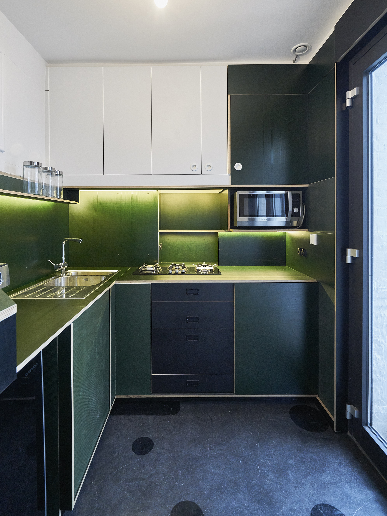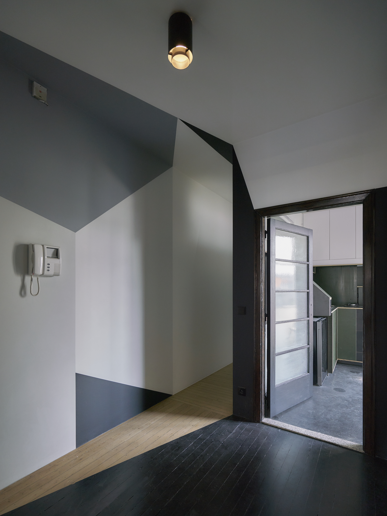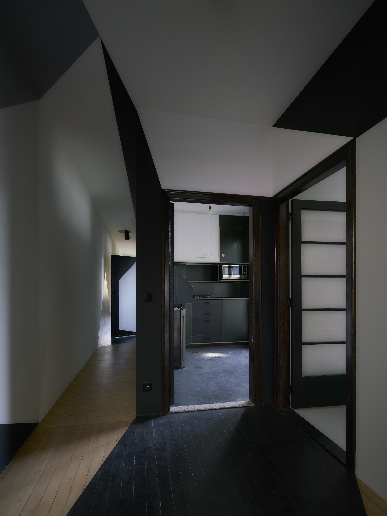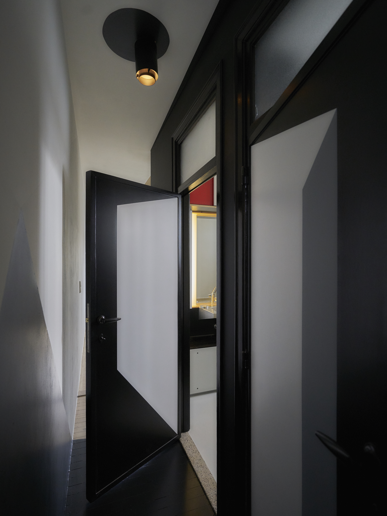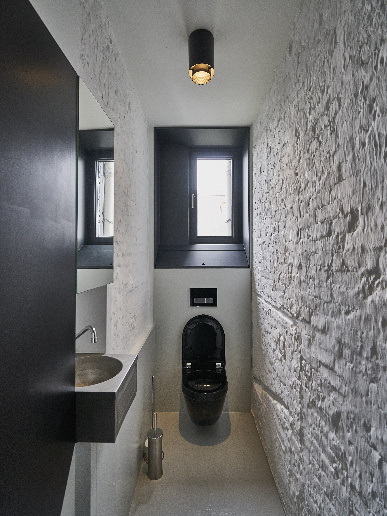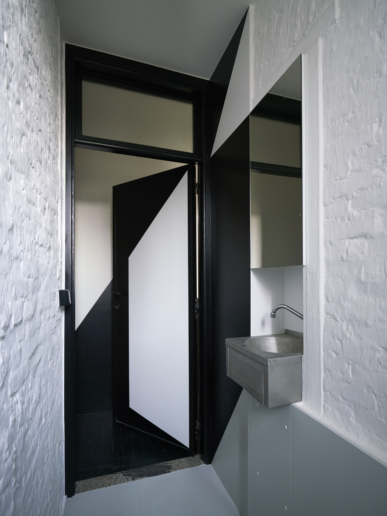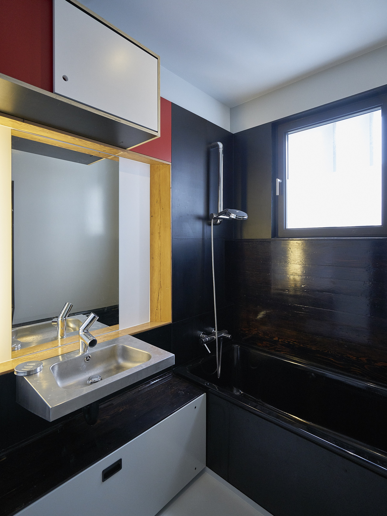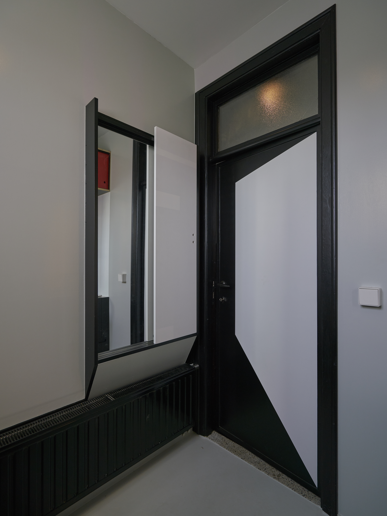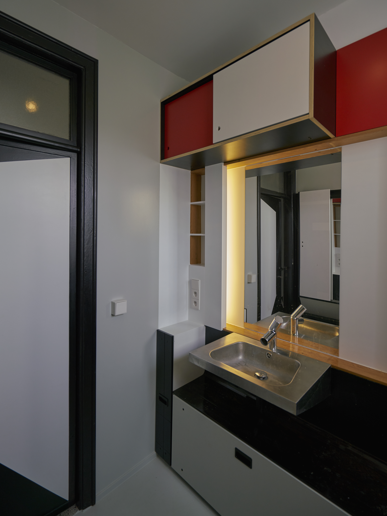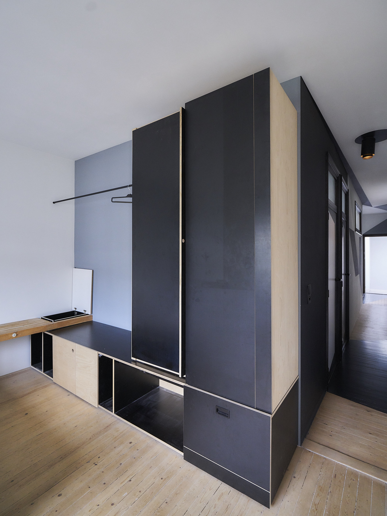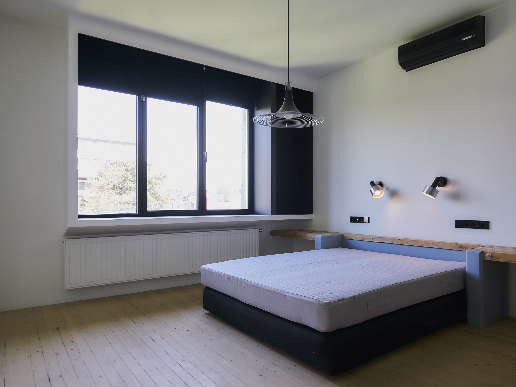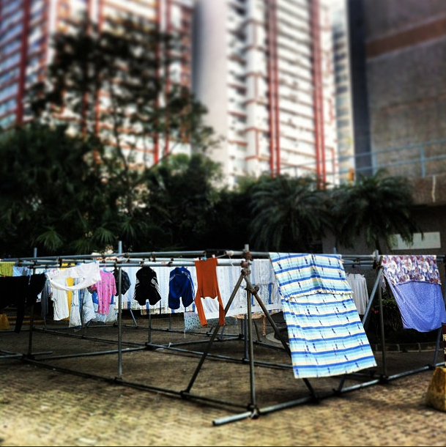typicalplan = planning |
||
A BRIDGE AS A MIRAGE. |
||
Where the mirage above the African desert road
–the optical illusion of water-
becomes the real seawater
over the submerged
bridge to the dream of Europe.
A breakwater, concrete with a polystyrene core,
floating a few centimeters under the water surface.
People walking on water.
The significance of the connection between two continents
matched by the magic of an apparently supernatural feat.
Not just the official link to the promised land,
the breakwater also protects the illegitimate crossings
by boat from rough seas.
(a hidden agenda?)
On the other side,
the fata morgana of the Gibraltar rock
a promise of prosperity,
as elusive as the mirage of water above Africa’s desert roads.
Where the perception of each other has always
been defined by myths, dreams and desires,
the link between the continents celebrates this
complex relationship in a magical act.
“The high elegance of a fictional bridge which barely takes the trouble to exist. A mirage is a fantasy, but a mirage becomes more interesting when it actually does exist […]” - American science fiction author Bruce Sterling about “The Bridge as a Mirage”
type: submission for ideas competition “Project Heracles” organised by Domus magazine, shortlisted by jury member Bruce Sterling
location: Strait of Gibraltar
year: 2011
architect: Hans Leo Maes / TypicalPlan

