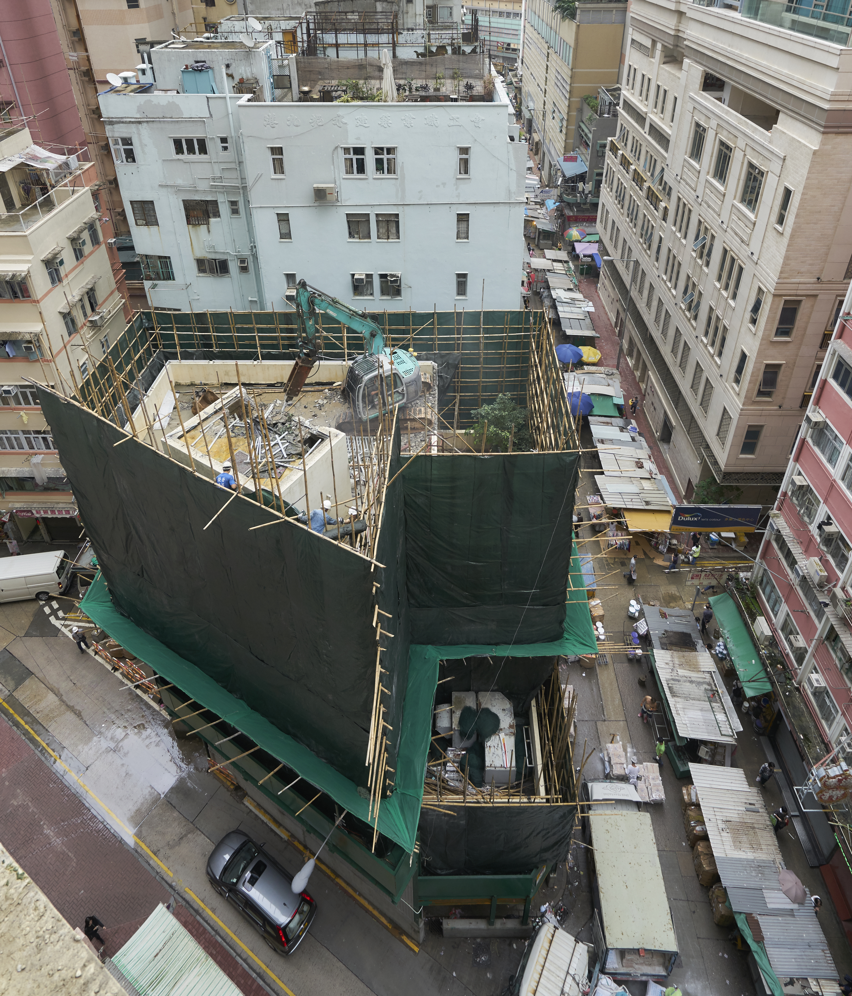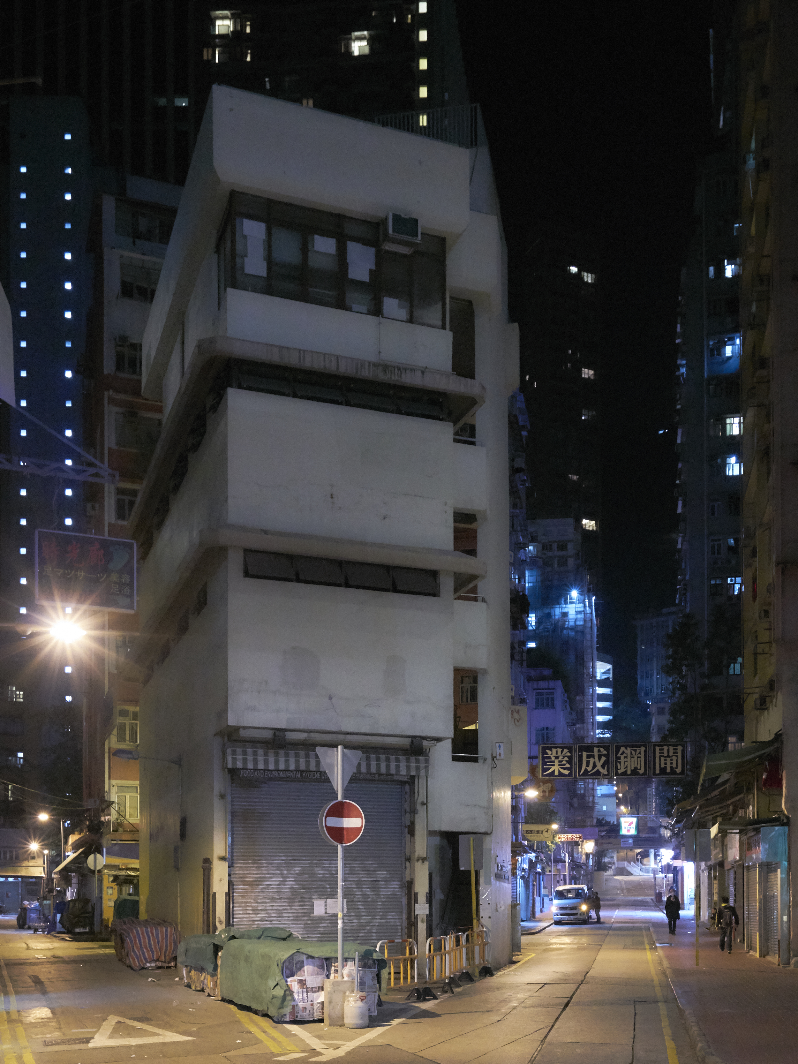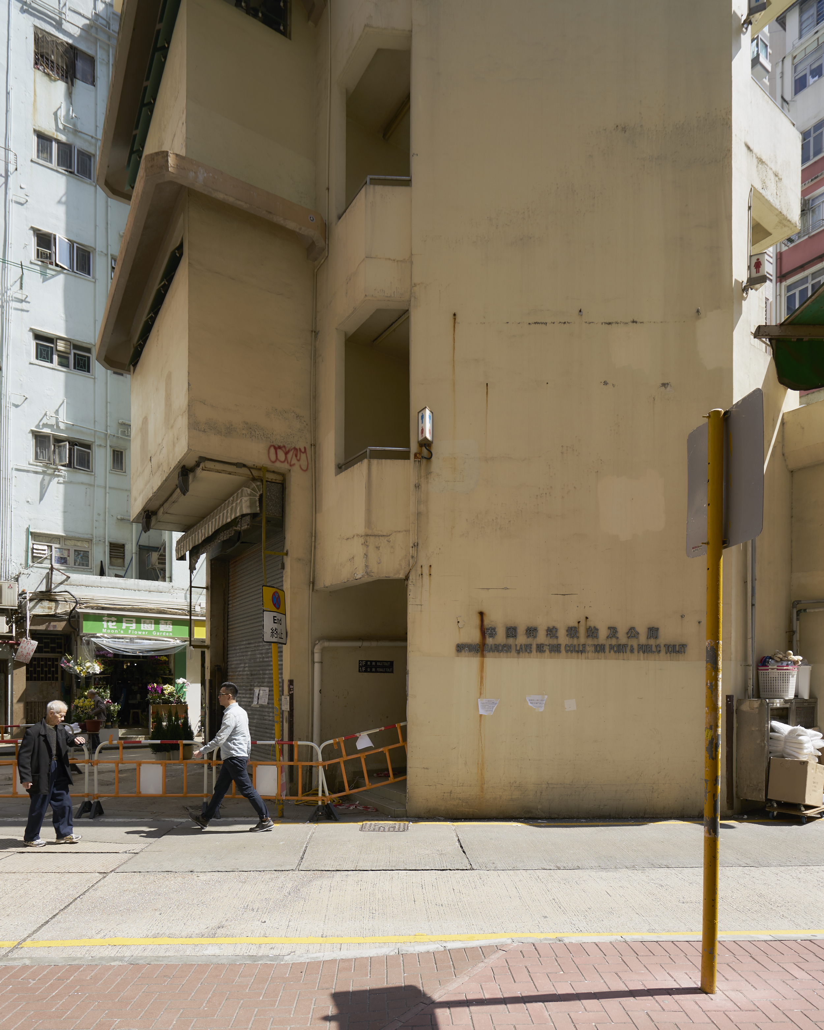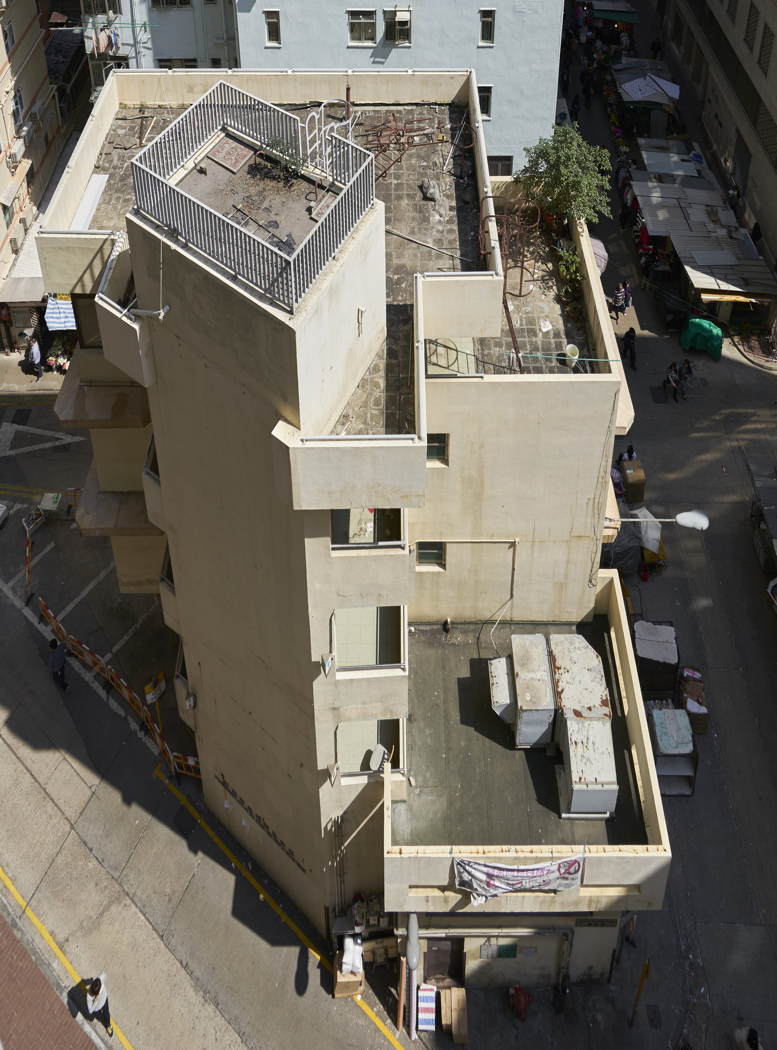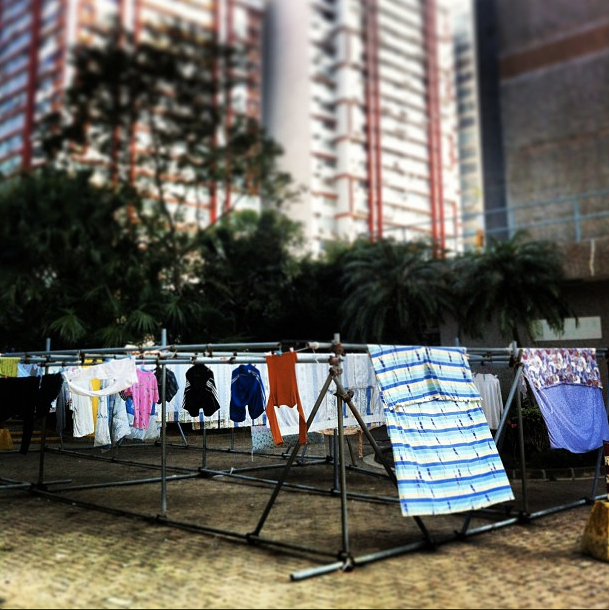typicalplan = penning |
||
design-related TEXTS for YOU (so you don't have to). |
||
TypicalPlan is now ready, willing and able to write your design-related texts, concepts and pitches in English or Dutch.
TypicalPlan brings 25 years of experience as a writing architect into play to unearth the unsuspected conceptual depths in your work. We go beyond mere copywriting to challenge, prod and reinvigorate your thinking and propel your design practice to new creative heights.
Alternatively and just as happily, we can simply write inspiring texts about you and your work for your website, social media and other communications :)
Contact us here for samples of our writing or to discuss your ideas and requirements.
About TypicalPlan / Hans Leo Maes
TypicalPlan / Hans Leo Maes has been writing about architecture and design since his student days in the late 1990’s.
Having worked for various architecture firms in Belgium and Asia, he has built up extensive knowledge of different design philosophies and cultures. His professional experience helped him gain a deep understanding of the challenges faced by architects and designers in the context of ever more stringent regulation, environmental catastrophe and out-of-control consumerism.
Over the years Hans has honed his writing skills working on design concepts and presentations for a wide variety of projects. Simultaneously he has continued to pen theoretical and philosophical musings about politics, culture and society. In 2021 this culminated in the publication of the book “Nothing To See Here” by Paris-based publishing house Building Books. The book — with photos and text by Hans Leo Maes / TypicalPlan — documents the erasure of graffiti in Hong Kong.
Also in 2021 TypicalPlan started a long-term collaboration with one of Belgium’s most prominent and prolific architecture offices. Through close cooperation with the company’s founders and principals, Hans helped put into words the ambitions for their freshly minted design platform and formulate the design strategies crucial to achieving their vision.
Writing by Hans Leo Maes has further appeared in specialist design magazines such as the Modernist Magazine (UK) and Bauwelt (Germany).



