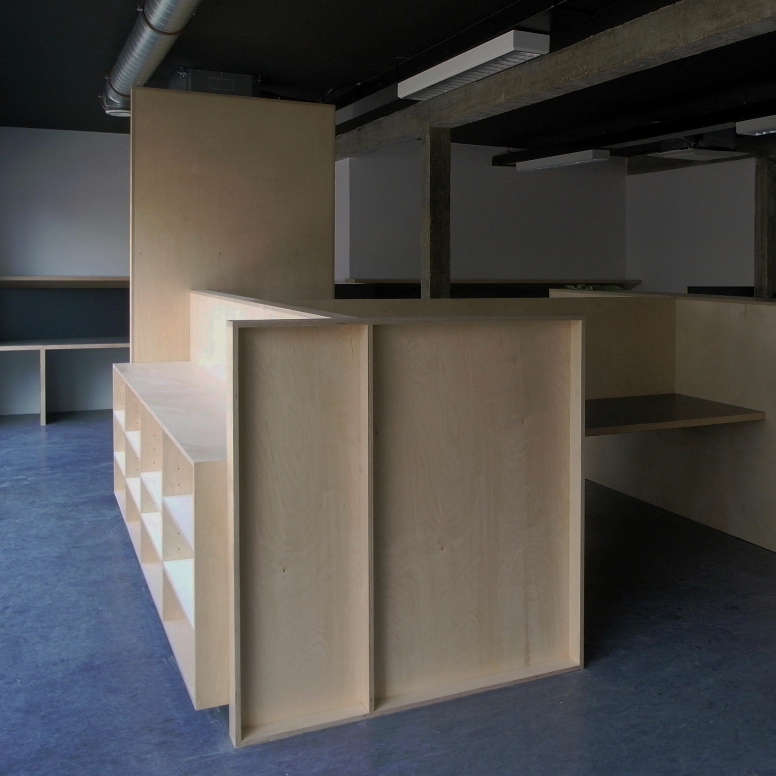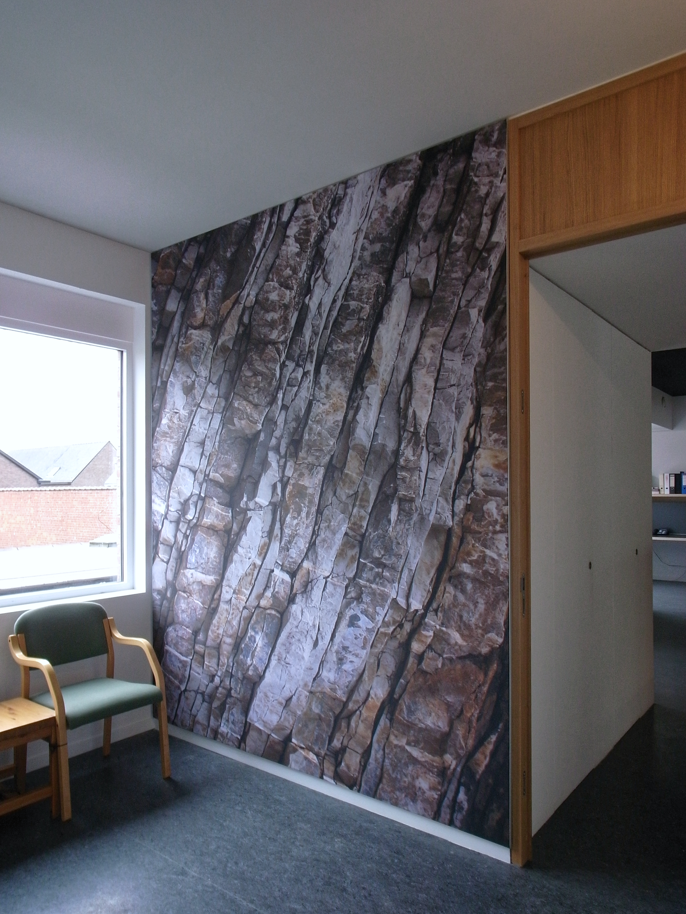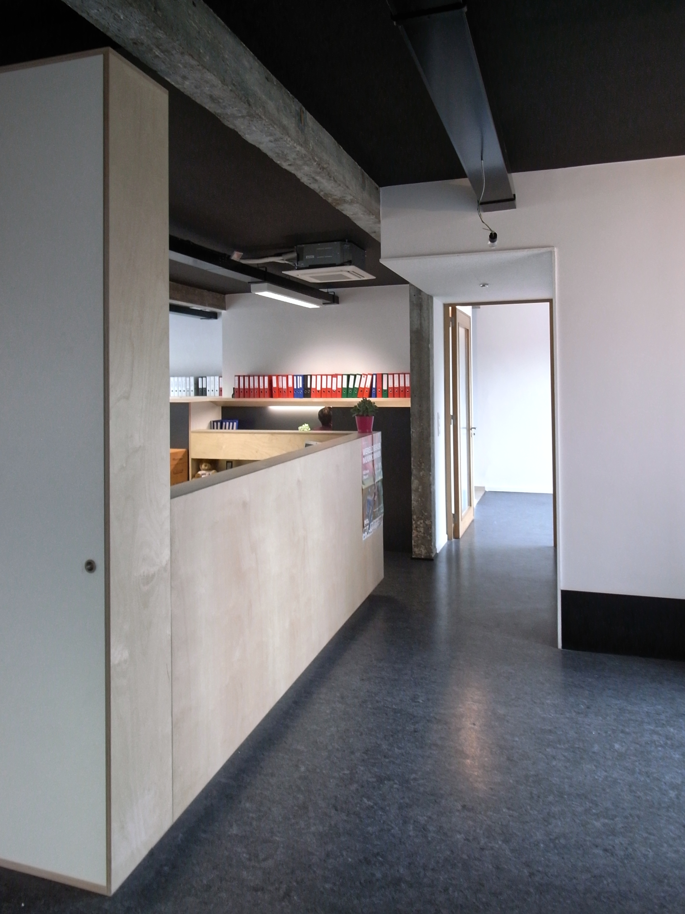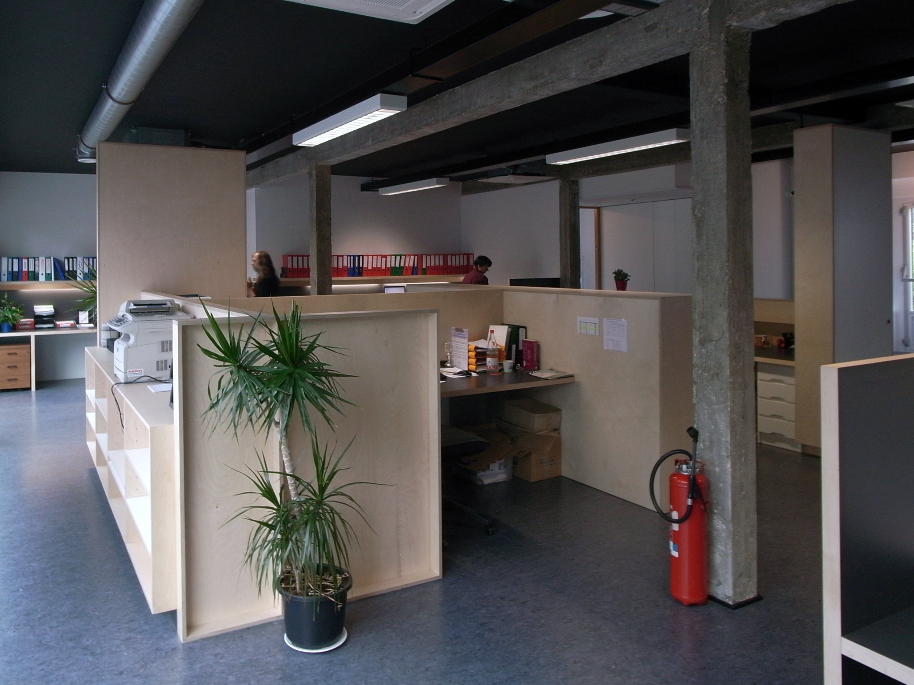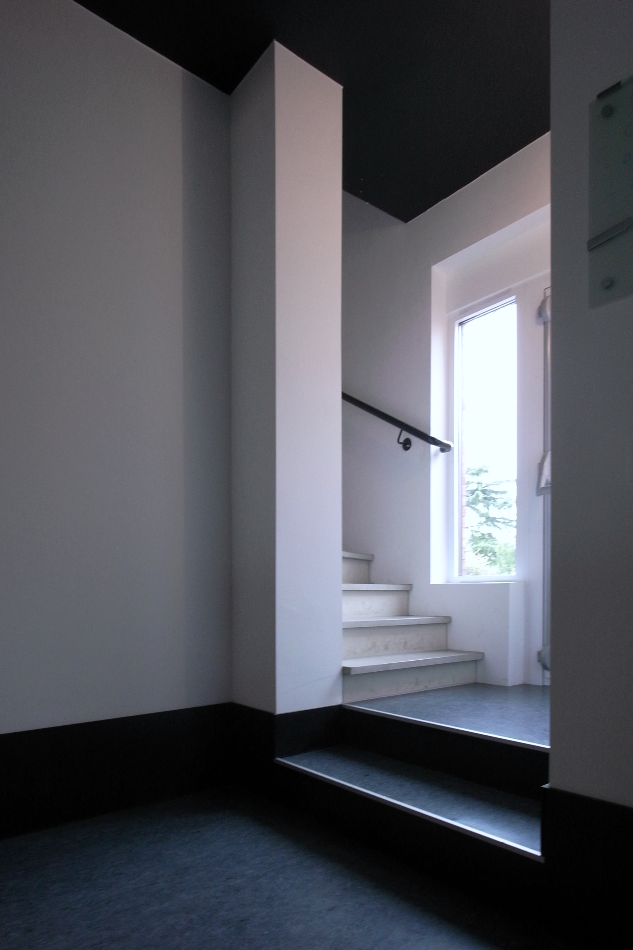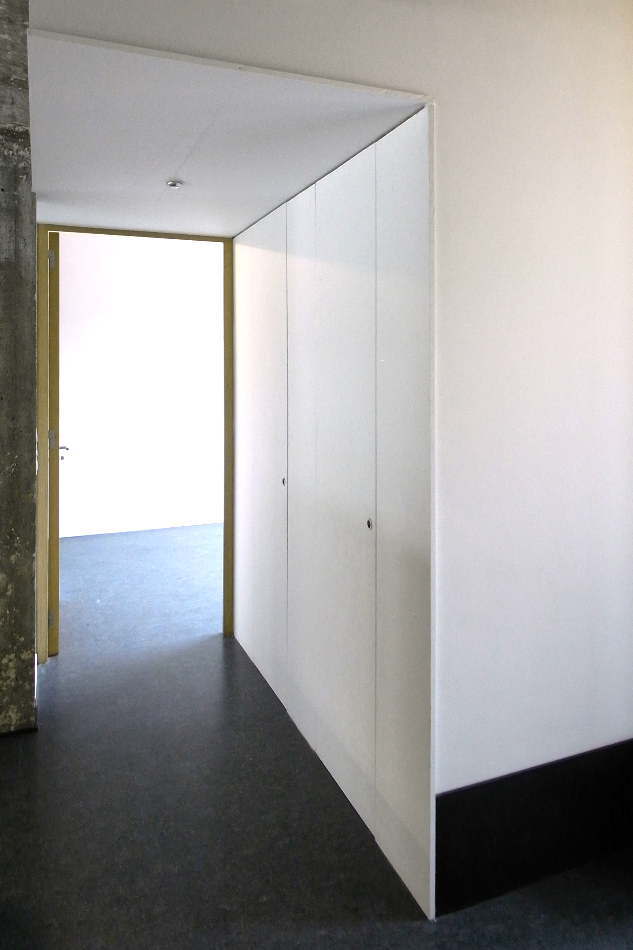typicalplan = planning |
||
an office interior: FLEMISH MOUNTAINEERING FEDERATION HEADQUARTERS. |
||
Conversion and sustainable upgrading of existing warehouse of 240 m² into open plan office with meeting spaces, library and kitchen. Integrated architecturural and interior design services including custom-made furniture.
location: Zwijndrecht, Belgium
year: 2011
architect: Hans Leo Maes / TypicalPlan
contractor: Bouwbedrijf Van Der Kinderen NV

